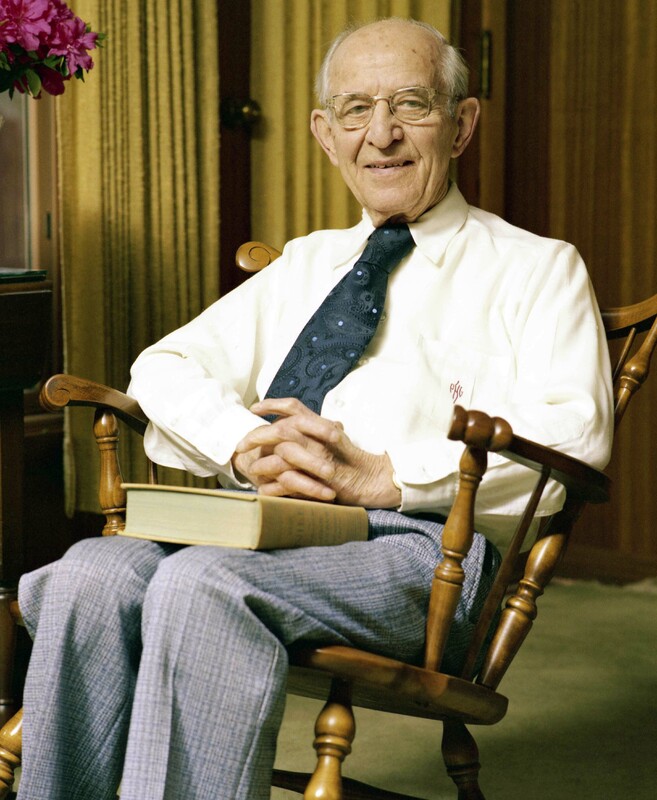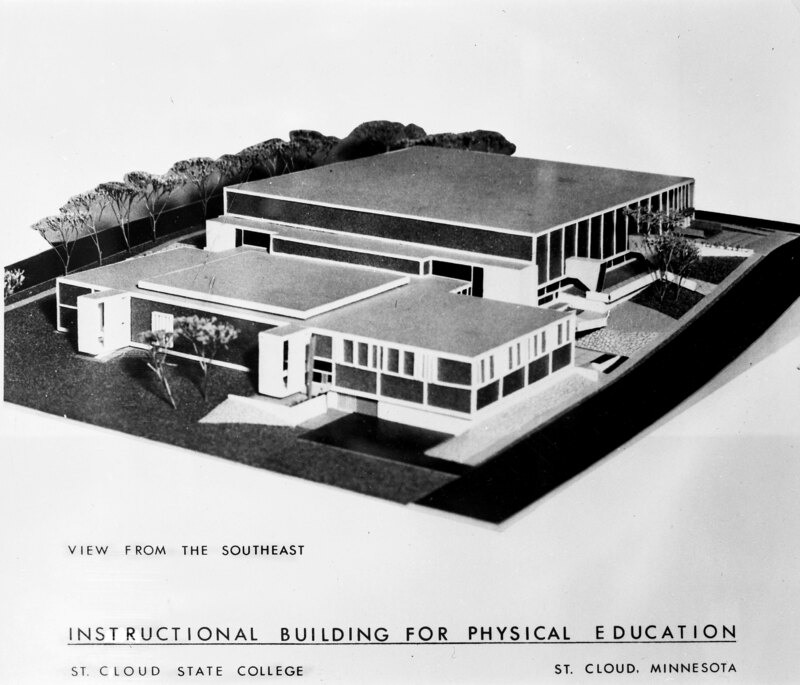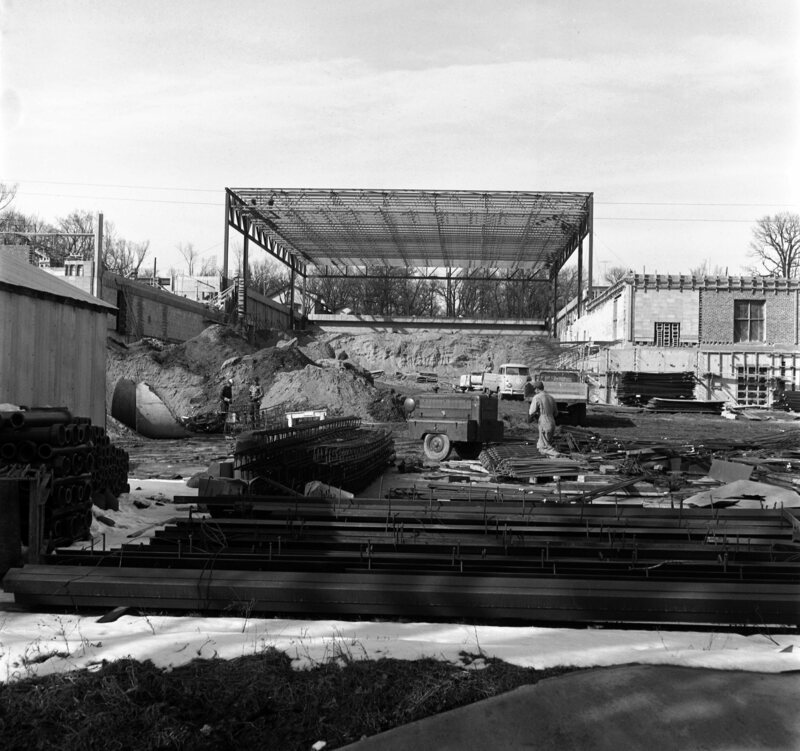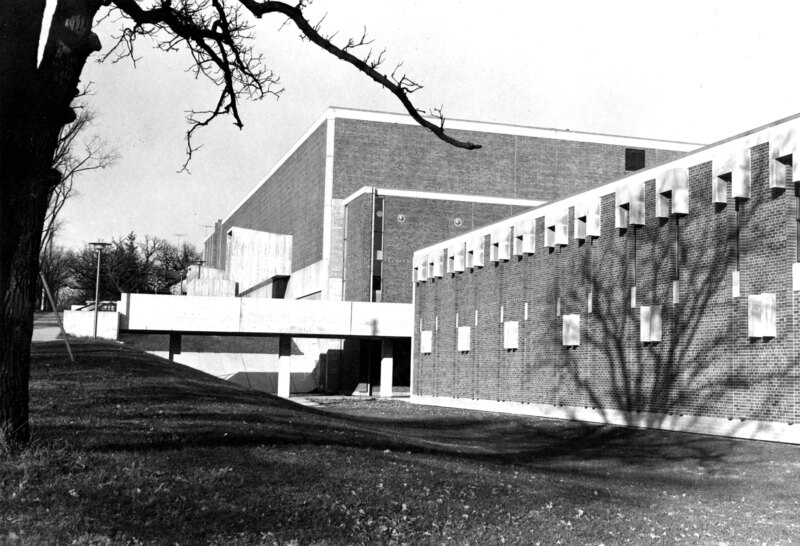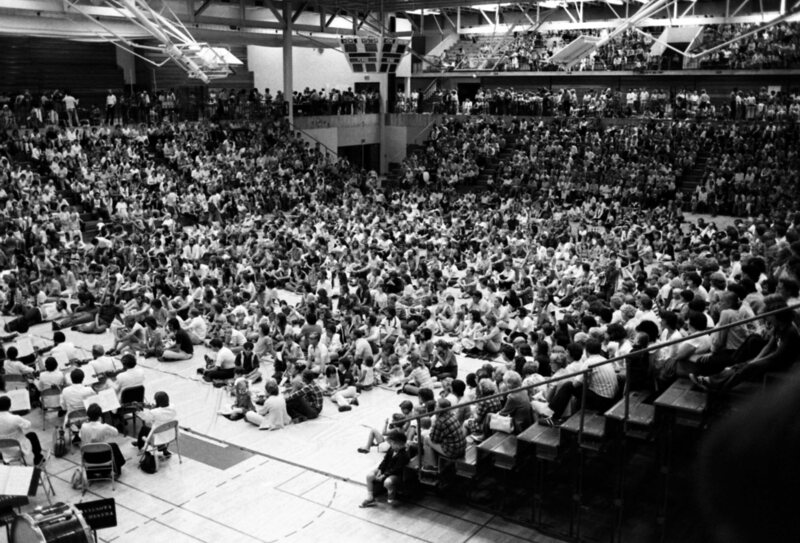Philip L. Halenbeck
Biography
Philip L. Halenbeck was born on March 14, 1891, in Medicine Hat, Alberta, Canada, the son of German immigrants. His family moved to Duluth, MN, where he graduated from high school and the University of Minnesota in Duluth. In 1918, he graduated from Rush Medical College in Illinois. Halenbeck then worked as an intern for two years at St. Luke's Hospital in Duluth before establishing his own practice in Crosby, MN. In 1928, he moved to St. Cloud and opened a practice there. More doctors joined his practice and they eventually became the St. Cloud Medical Group. He was married to Grace A. Weiss, who died in 1952. Halenbeck retired in 1975.
Halenbeck was a well known philanthropist, donating his time and money to numerous St. Cloud civic organizations. He was involved with the Lions Club, Campfire Girls Council, Civic Music Association, St. Cloud Opportunities, United Way, the American Red Cross, and the St. Cloud Area Chamber of Commerce. He also served on the St. Cloud Public Library Board from 1938 to 1977 and founded the St. Cloud Mental Health Center. Halenbeck was a charter member for the Board of Directors of St. Cloud State University Foundation and the President's Club, organizations for the financial support of the university. Halenbeck died January 26, 1981 and buried in St. Cloud's North Star Cemetery.
Philip L. Halenbeck Hall (1965)
Designed by architects Traynor and Hermanson, the Philip L. Halenbeck Hall opened in June 1965. It replaced Eastman Hall as St. Cloud State’s physical education building. The main portion of the building contained two handball courts, storage rooms, two classrooms, gymnastics room, wrestling room, dance studio, and a main gymnasium with pull out bleachers to seat 8000 fans. The south end of the building housed an Olympic size swimming pool, an adjacent diving pool and bleachers to seat 500 fans, as well as a training room, first aid room, lockers, team rooms, offices, staff conference rooms, lounge, general office, seminar room, and four classrooms. Halenbeck Hall was dedicated on October 16, 1965.
A south addition to Halenbeck Hall opened in the fall of 1980 that provided for 86,900 square feet of further physical education space. The fieldhouse was designed by architects Sovik, Mathre, Sathum, and Quanbeck.
For more information, see the individual profile for Halenbeck Hall on the University Archives’ website.

