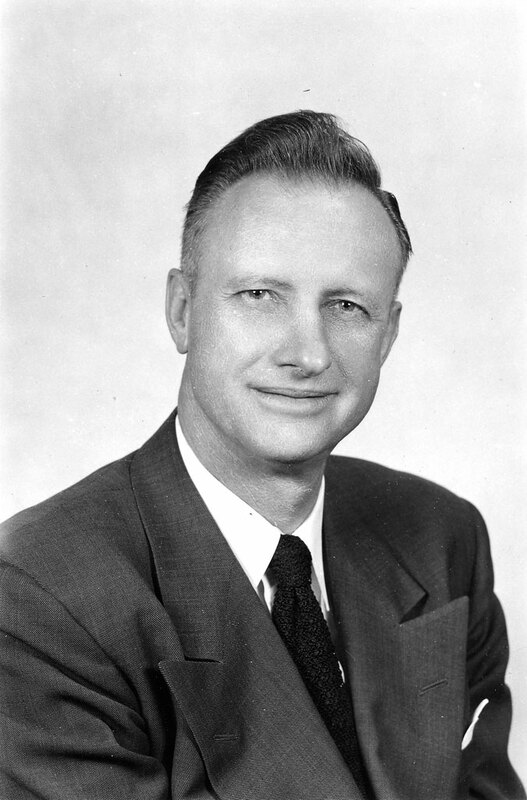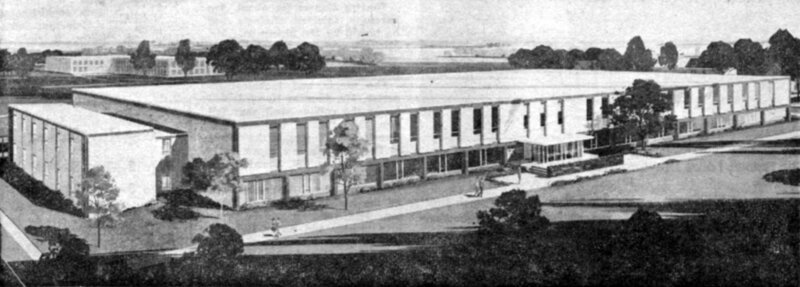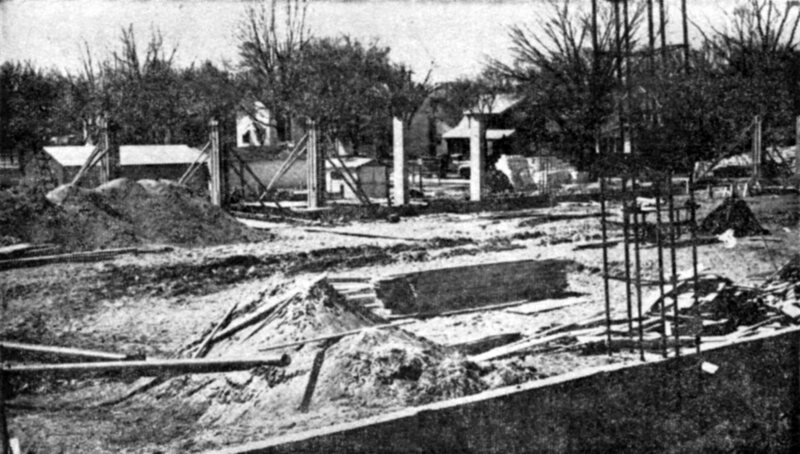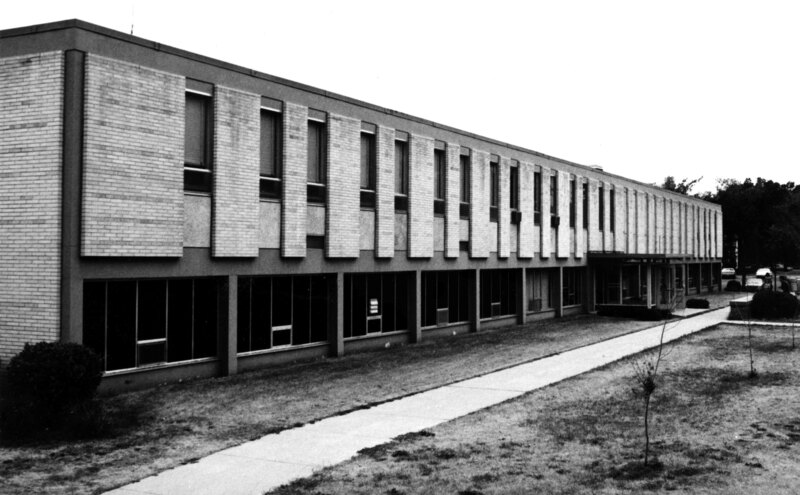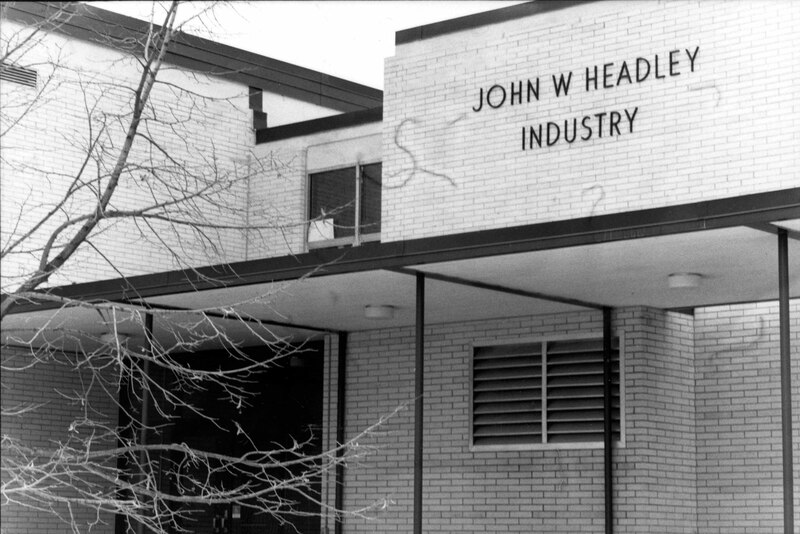John W. Headley
Biography
John Headley was born on May 5, 1901, in Filley, NE, and graduated high school in Brownville, NE. He then attended the Teacher's College in Peru, NE, and Northern State Teachers College in Aberdeen, SD. Headley taught in rural South Dakota schools from 1921 to 1923. He was a teacher and coach from 1923 to 1929 in Garden City, Hayti, and Bryant, all SD. Headley married Leona Erickson in 1926.
Headley received his bachelors degree from Eastern State Teachers College in 1931. He then served as superintendent and coach in Colman, SD, from 1931 to 1935 and as high school principal and superintendent in Winner, SD, from 1935 to 1938. He worked as director of special services for General Beadle State Teachers College (now Dakota State University in Madison, SD) from 1938 to 1945.
Headley took summer courses to earn his master's degree in 1934 and his doctor of education degree in 1941 from the Colorado State College of Education. From 1937 to 1942, he spent summers working as an assistant professor of education and research at Colorado State College of Education. Headley served as a recruiter in the Midwest during World War II. He was president of the State Teachers College in Mayville, ND, from 1945 to 1947, and at St. Cloud State from 1947 to 1952. In 1952, he became president of the South Dakota State College, where he worked until his death. Headley died near Brookings, SD, on November 29, 1957, as a result of an accidental gun shot wound while hunting. He is buried in Brookings' Greenwood Cemetery.
John W. Headley Industry and Art (1963)
Opening in April 1963, Headley Hall served as the new home for the departments of Industrial Arts and Art. With an appropriation of $950,000 from the state of Minnesota, the building was designed by Frank Jackson and Associates.
The first floor contained a woodworking shop, graphic arts room, bookstore, electricity, electronics and power shop, ham radio facilities, two metal shops, lobby and display area, two lecture rooms, finishing room, storage room, research laboratory, and eight offices. The second floor included two pre-engineering drawing rooms, two conference rooms, a lobby and display area, a large lecture hall and a small lecture room, an art studio, an art education room, ceramics and sculpture room, a gallery and gallery storage room, nine offices, and general office, and a handicrafts and crafts room joined by a machine work room.
The building was dedicated on October 12, 1963.
For more information, see the individual profile for Headley Hall on the University Archives’ website.

